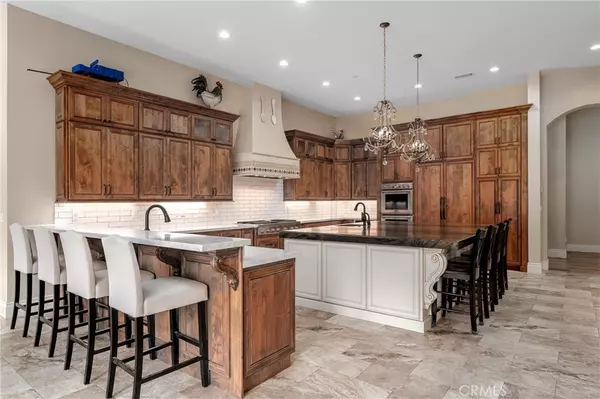3 Beds
4 Baths
5,083 SqFt
3 Beds
4 Baths
5,083 SqFt
OPEN HOUSE
Sat Jul 26, 12:00pm - 2:00pm
Key Details
Property Type Single Family Home
Sub Type Single Family Residence
Listing Status Active
Purchase Type For Sale
Square Footage 5,083 sqft
Price per Sqft $688
MLS Listing ID PI25164290
Bedrooms 3
Full Baths 4
HOA Y/N No
Year Built 2018
Lot Size 5.190 Acres
Property Sub-Type Single Family Residence
Property Description
Nestled on 5.19 serene acres, this 5,207 sq ft custom estate offers the perfect blend of sophistication, privacy, and lifestyle. Ideally positioned just minutes from wine country, scenic coastline, and the charming village of Arroyo Grande, this property presents a rare opportunity to own a private retreat with every modern convenience.
Thoughtfully designed with soaring 12–15 ft ceilings and an open, flowing floor plan, the home features 3 spacious en suite bedrooms all with exterior entrances, a dedicated office, a formal living room, and a separate family/media room—ideal for those who value both entertaining and quiet retreat.
The gourmet kitchen is equipped with high-end Thermador appliances, a wine fridge, warming drawer, and abundant prep space. Custom finishes include Anderson windows, custom blinds, smart home integration, and an 18-ft bi-fold door that creates seamless indoor-outdoor living.
The primary suite is a sanctuary unto itself, featuring a built-in coffee bar, safe, and an extraordinary 500 sq ft master Suite with walk-in closet with remote-lift hanging systems.
Additional property features include: Attached 6-car garage, Owned 10,000-gallon private well, Owned solar, Dual laundry rooms, Central vacuum in every room, RV hookups and storage, 9 producing avocado trees & 2 lemon trees, Fully designed landscape plans ($12K value)
This one-of-a-kind estate offers a rare combination of scale, quality, and setting. Ideal for those relocating from Los Angeles, the Bay Area, or beyond—seeking refined luxury in a relaxed, coastal setting.
Location
State CA
County San Luis Obispo
Area Ag Mesa
Zoning RR
Rooms
Main Level Bedrooms 3
Interior
Interior Features All Bedrooms Down
Cooling None
Fireplaces Type Living Room
Fireplace Yes
Laundry Laundry Room
Exterior
Garage Spaces 6.0
Garage Description 6.0
Pool None
Community Features Rural
View Y/N Yes
View Neighborhood
Total Parking Spaces 6
Private Pool No
Building
Lot Description Back Yard
Dwelling Type House
Story 1
Entry Level One
Sewer Septic Tank
Water Well
Level or Stories One
New Construction No
Schools
School District Lucia Mar Unified
Others
Senior Community No
Tax ID 091173028
Acceptable Financing Cash to New Loan
Listing Terms Cash to New Loan
Special Listing Condition Standard

Find out why customers are choosing LPT Realty to meet their real estate needs
Learn More About LPT Realty






