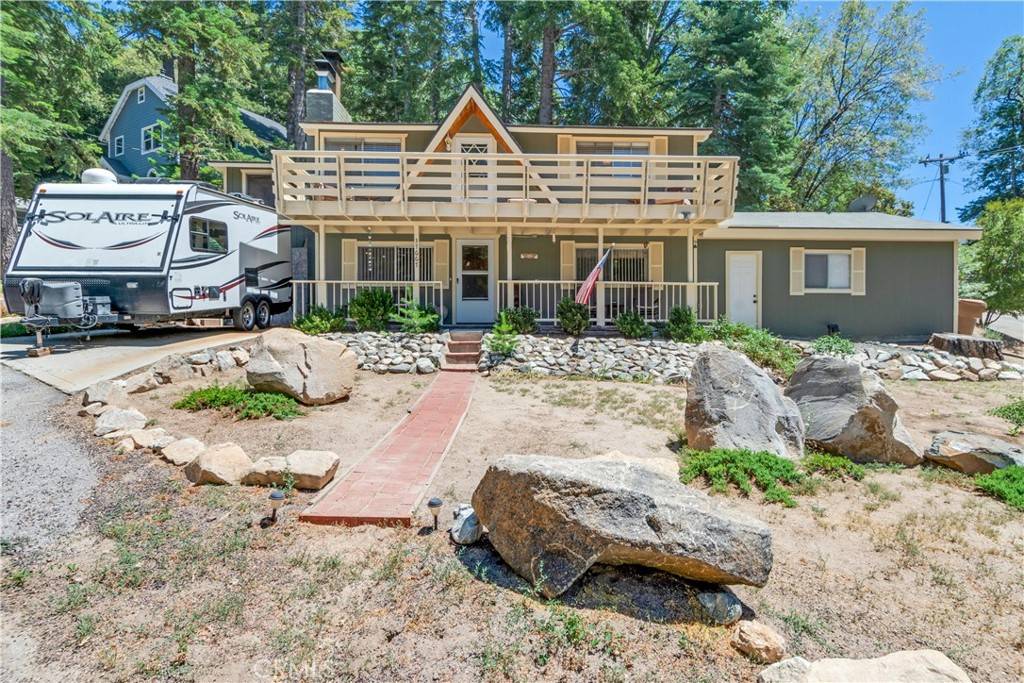3 Beds
3 Baths
1,224 SqFt
3 Beds
3 Baths
1,224 SqFt
Key Details
Property Type Single Family Home
Sub Type Single Family Residence
Listing Status Active
Purchase Type For Sale
Square Footage 1,224 sqft
Price per Sqft $325
MLS Listing ID IG25149603
Bedrooms 3
Full Baths 2
Half Baths 1
Construction Status Turnkey
HOA Y/N No
Year Built 1966
Lot Size 7,701 Sqft
Property Sub-Type Single Family Residence
Property Description
Welcome to this iconic Alpine chalet — a charming and comfortable split-level mountain retreat that's sure to impress. Step inside to an open-concept kitchen with modern amenities, flowing seamlessly into the inviting living room with wood-burning stove and a spacious dining area. Large picture windows flood the home with natural light, showcasing the gorgeous open-beam pine vaulted ceilings and rich wood finishes.
This home is both spacious and immaculate, offering the perfect setting for your dream mountain escape. Thoughtfully updated between 2014–2015, it features expanded living spaces and a warm, contemporary style.
The lower level boasts a generous family room with fireplace, custom stone hearth, and mantel, along with a large bedroom and 1.5 baths. Upstairs, you'll find two cozy bedrooms with wardrobes and a full bath.
Step outside to enjoy three viewing decks, perfect for relaxing, entertaining, and soaking in the beauty of nature and fresh mountain air. The property also features an oversized two-car attached garage with laundry hookups and automatic opener, two storage sheds, and an attached workshop with 220V power — a true bonus for hobbyists or DIY enthusiasts.
With its unbeatable combination of charm, space, and value, this Angelus Oaks gem is a must-see — don't miss your chance to make it yours!
Location
State CA
County San Bernardino
Area 290 - Forest Falls Area
Zoning RS
Rooms
Other Rooms Shed(s), Storage
Main Level Bedrooms 2
Interior
Interior Features Beamed Ceilings, Separate/Formal Dining Room, In-Law Floorplan, Laminate Counters, Living Room Deck Attached, Bedroom on Main Level
Heating Central, Wood, Wood Stove
Cooling Wall/Window Unit(s)
Flooring Carpet, Laminate, Tile
Fireplaces Type Blower Fan, Insert, Living Room, Wood Burning, Wood BurningStove
Inclusions Negotiable
Fireplace Yes
Appliance Dishwasher, Electric Oven, Electric Range, Electric Water Heater, Free-Standing Range, Disposal, Microwave
Laundry Washer Hookup, Electric Dryer Hookup, In Garage
Exterior
Parking Features Asphalt, Concrete, Door-Multi, Direct Access, Driveway Level, Driveway, Driveway Up Slope From Street, Garage, Garage Door Opener, RV Access/Parking, One Space, Garage Faces Side
Garage Spaces 2.0
Garage Description 2.0
Fence None
Pool None
Community Features Hiking, Mountainous, Near National Forest, Preserve/Public Land
Utilities Available Electricity Connected, Propane, Phone Available, Sewer Not Available, Water Connected
View Y/N Yes
View Mountain(s), Neighborhood, Peek-A-Boo, Rocks, Trees/Woods
Roof Type Asphalt,Composition
Porch Rear Porch, Deck, Front Porch
Total Parking Spaces 2
Private Pool No
Building
Lot Description Back Yard, Corner Lot, Front Yard, Landscaped, Rocks, Sloped Up, Trees
Dwelling Type House
Faces West
Story 2
Entry Level Two
Foundation Permanent, Slab
Sewer Septic Tank
Water Public
Architectural Style Custom
Level or Stories Two
Additional Building Shed(s), Storage
New Construction No
Construction Status Turnkey
Schools
Elementary Schools Fallsvale
Middle Schools Moore
High Schools Redlands East Valley
School District Bear Valley Unified
Others
Senior Community No
Tax ID 0305674240000
Security Features Carbon Monoxide Detector(s),Smoke Detector(s),Security Lights
Acceptable Financing Cash, Cash to New Loan, Conventional, Cal Vet Loan, FHA, USDA Loan, VA Loan
Listing Terms Cash, Cash to New Loan, Conventional, Cal Vet Loan, FHA, USDA Loan, VA Loan
Special Listing Condition Standard

Find out why customers are choosing LPT Realty to meet their real estate needs
Learn More About LPT Realty






